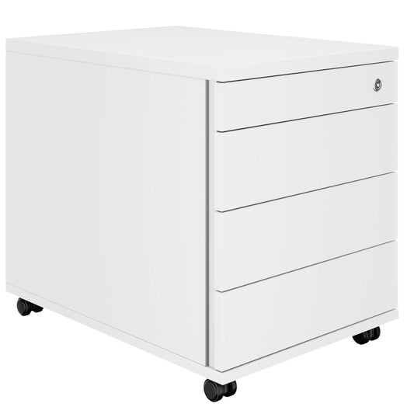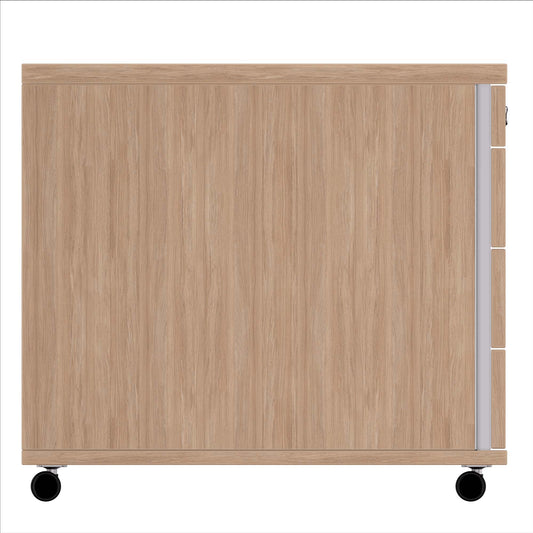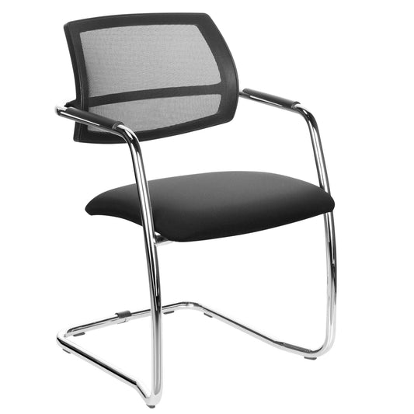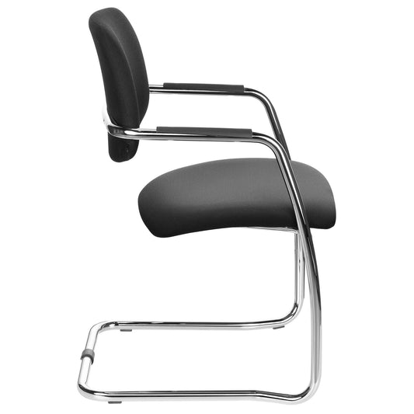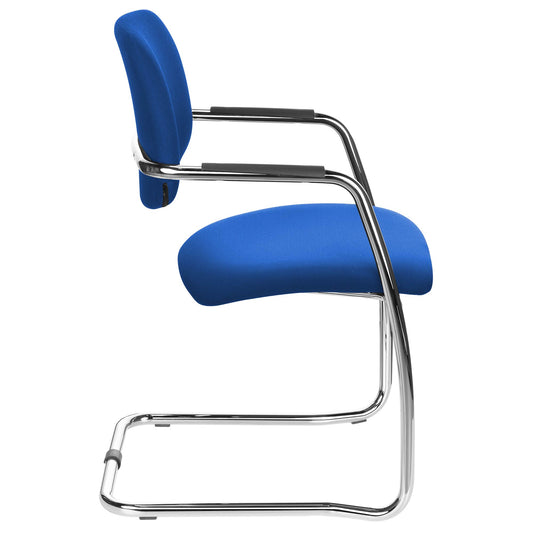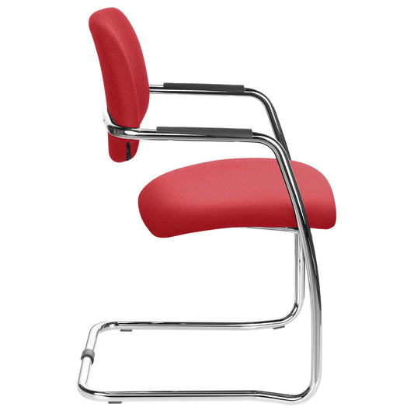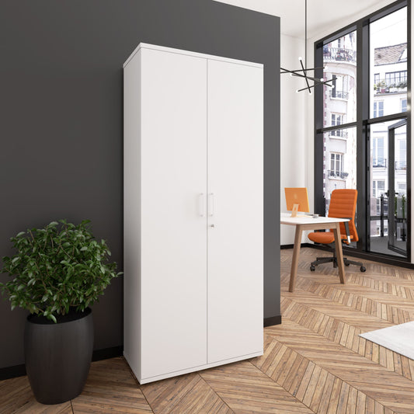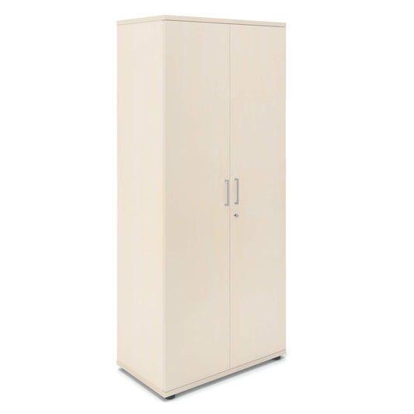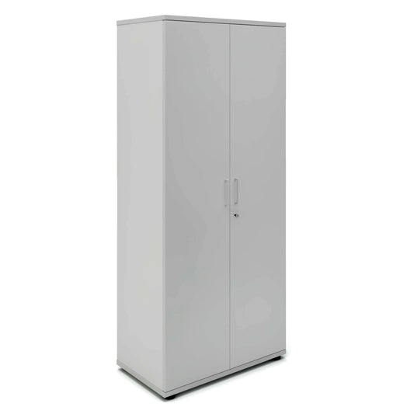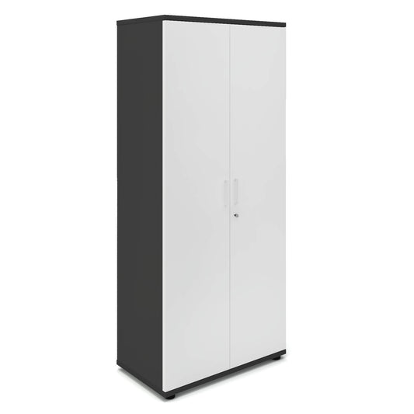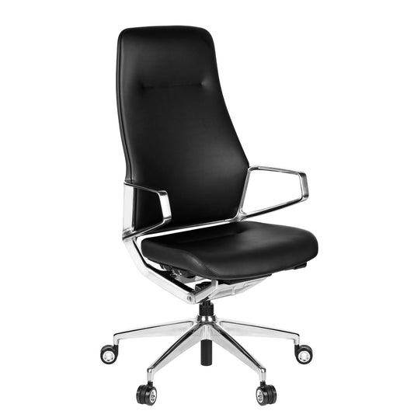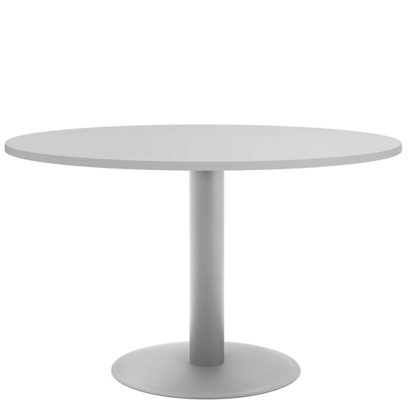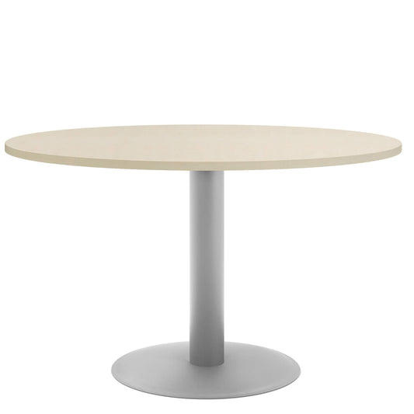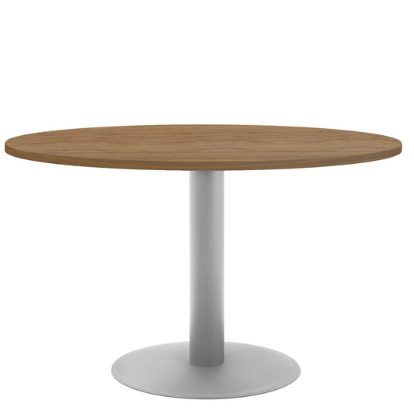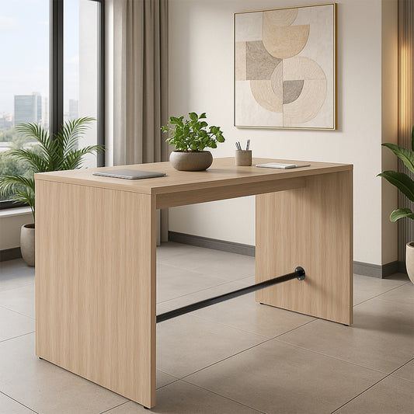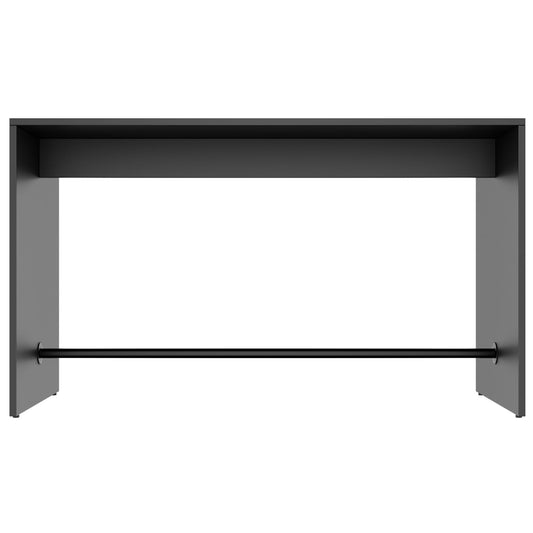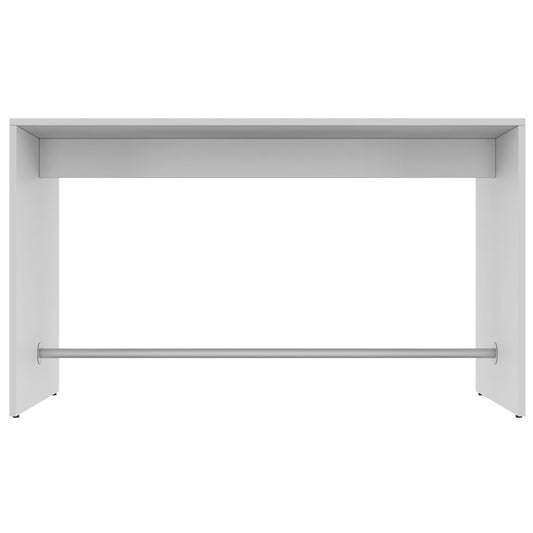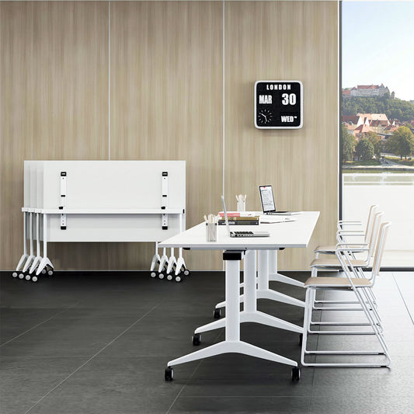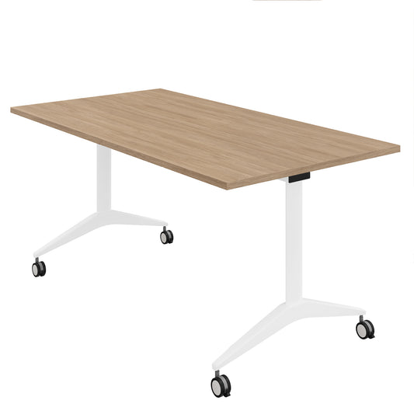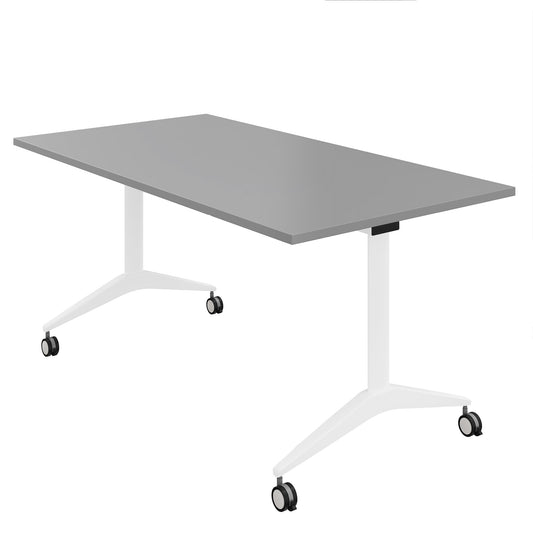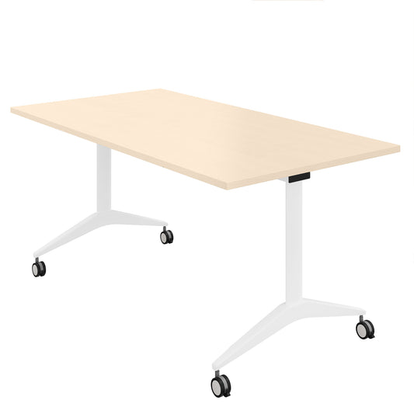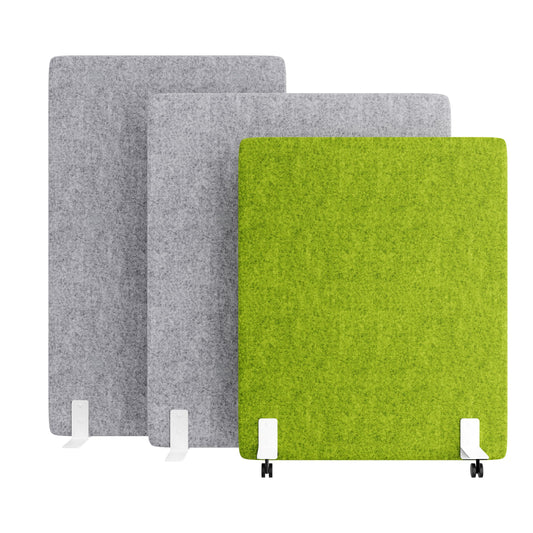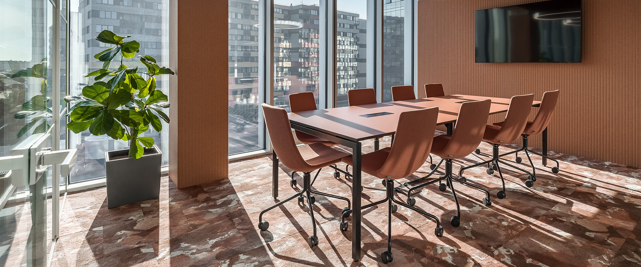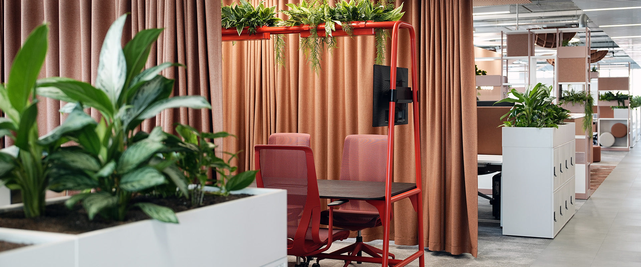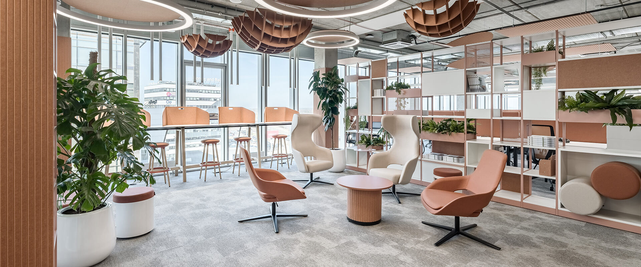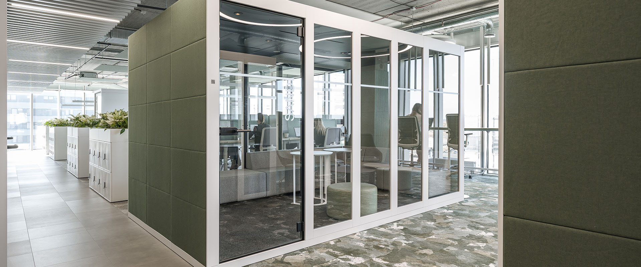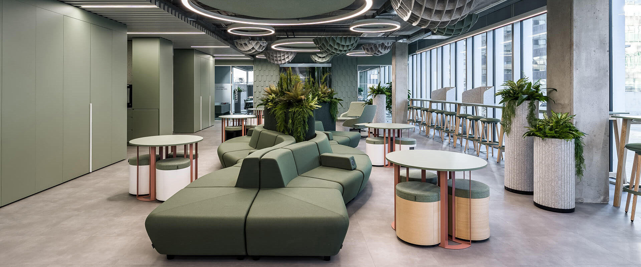So funktioniert's
Schritt 1
Interior-Checkliste ausfüllen
Schilder uns dein Vorhaben ganz unkompliziert mit unserem modernen Onlinetool und stell uns die Objektdaten einfach zur Verfügung. Wir sind auch gerne telefonisch oder persönlich in unserem Showroom in Zürich für dich da.
Schritt 2
Konzeption und Planung
Ganz nach deinen Wünschen besprechen wir die Planung telefonisch oder auch gerne persönlich. Gemeinsam mit dir wählen wir Produkte und Farben aus und erstellen ein stimmiges Gesamtkonzept.
Schritt 3
Dein interaktiver 3D-Raum
Begutachte deine neu gestalteten Räume im virtuellen Rundgang aus jeder Perspektive – ganz easy auf deinem PC, Smartphone, Tablet oder per VR.
Schritt 4
Die Planung gefällt dir?
Dann los geht’s!
Du erhältst ein unverbindliches, individuelles Angebot für deine geplanten Möbel. Übernimm deine Räume schlüsselfertig – europaweit.
Interior-Checkliste
Im Schnitt dauert das Ausfüllen unter 10 Minuten
Checkliste ausgefüllt?
So wird auch deine Planung aussehen
200.000+ Büros neu eingerichtet – Deins als nächstes?
Inspiration gesucht?
Noch nicht bereit für die Checkliste?
Jetzt Vorgespräch buchen
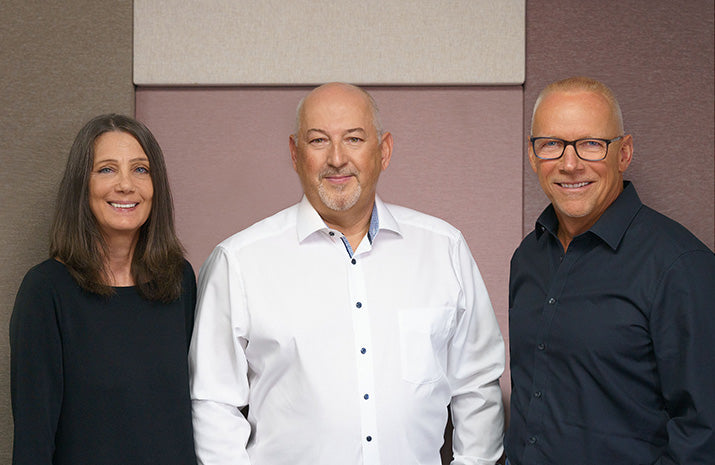
Gemeinsam machen wir mehr aus deinem Raum
Mit unserer langjährigen Erfahrung und Begeisterung entwickeln wir individuelle Raumkonzepte, die deinen Büroalltag neu definieren. Unser Architektenteam begleitet dich von der ersten Idee bis zur finalen Umsetzung – und verwandelt Arbeitsräume in inspirierende Orte.
In persönlichen Beratungsgesprächen und kreativen Brainstormings erarbeiten wir Lösungen, die Funktionalität und modernes Design perfekt verbinden. Ob Lichtkonzept, Akustik oder Materialauswahl – wir setzen deine Vorstellungen gekonnt in Szene.
Besuche unseren Showroom und erlebe, wie professionelle Büroplanung deine Arbeitsumgebung nachhaltig verbessert.
FAQ - HÄUFIGE FRAGEN BEANTWORTET
Wie ist der Ablauf?
Interior Checkliste und Bedarfsanalyse: Du schilderst uns einfach dein Vorhaben mit unserem modernen Onlinetool und lädst die Objektdaten hoch. Unser Experten-Team bekommt so einen guten Überblick. Gemeinsam schauen wir uns deine räumlichen Gegebenheiten sowie Design- und Budgetwünsche genau an. Unsere erfahrenen Büroplaner entwickeln so eine maßgeschneiderte Arbeitsumgebung für dich.
Wir erstellen deinen 2D- und interaktiven 3D-Raum: Die optimale Nutzung des vorhandenen Raums ist entscheidend für eine angenehme und effiziente Arbeitsumgebung. Unsere 3D-Raumplanung nutzt modernste Technologien, um individuell zugeschnittene Lösungen zu schaffen, die nicht nur die Produktivität steigern, sondern auch das Wohlbefinden deiner Mitarbeiter erhöhen. So bekommst du eine visuell ansprechende und präzise Basis für fundierte Entscheidungen.
Gefällt dir die Planung? Dann bekommst du ein unverbindliches und individuelles Angebot für die geplanten Möbel. Übernimm deine Räume schlüsselfertig – europaweit.
Was beinhaltet der Planungsservice?
Unser Service umfasst:
- Optimierung bestehender Büroflächen und Planung neuer Büroräume
- Bedarfsanalyse und Projektmanagement
- Kennenlernen und Inspiration bei einem Termin im Showroom vor Ort oder per Webmeeting
- 3D-Visualisierung der Raumplanung
- Einbeziehung innenarchitektonischer Elemente
- Detaillierte Möblierungs- und Ausführungsplanung mit Isometrie und Renderings
- Teamorientierte Betreuung durch erfahrene Planer und Projektmanager
- Präsentation und Übergabe der visualisierten Planung samt detailliertem Angebot
- Koordination der Umsetzung inklusive termingerechter Lieferung und optionaler Montage
- Akustische Empfehlungen, basierend auf Kundeninformationen zu Raumvolumen, Mitarbeiteranzahl und geplanter Möblierung
Ist der Büroplanungsservice wirklich kostenlos?
Ja, und der Grund hierfür ist einfach: Als erfahrene Projektentwickler im Bereich Büromöbel, mit über 25 Jahren Expertise, kennen wir die Qualität und Preisgestaltung unserer Produkte genau. Weil sich die meisten unserer Kunden nach einer maßgeschneiderten Planungsphase für eine Bestellung aus unserem Sortiment entscheiden, können wir dir diesen individuellen Planungsservice kostenfrei anbieten. Vorausgesetzt, wir erhalten einen Grundriss und ein Vor-Ort-Termin ist nicht erforderlich. Das fördert eine vertrauensvolle Zusammenarbeit und schafft eine Win-Win-Situation. Und mal ehrlich: Wer könnte dem Charme unseres kompetenten und freundlichen Planungsteams widerstehen?
Warum sollte ich die Planung mit WeberBÜRO durchführen?
Seit 1994 sind wir dein renommierter Partner für anspruchsvolle Bürogestaltung – vom Einzelarbeitsplatz bis zum komplexen Büroensemble. Unterstützt durch unser hauseigenes Team von Innenarchitekten, bieten wir maßgeschneiderte Fachberatung und einen ganzheitlichen Service, der von der initialen Planung bis zur schlüsselfertigen Installation europaweit reicht.
Erkunde unser sorgfältig ausgewähltes Sortiment renommierter Top-Marken, die erprobte Produkte für jedes Budget bieten. Dies kannst du sowohl digital als auch physisch in unseren ansprechend gestalteten Showrooms in Mainz und Landshut bei München tun. Wir laden dich herzlich ein, einen Termin zu vereinbaren, um die Qualität und Funktionalität unserer hochwertigen Büroausstattung persönlich zu erleben und zu testen.
Wann ist der ideale Zeitpunkt, um mit der Planung zu starten
Beziehe uns frühzeitig ein; wir helfen dir gerne bei der Auswahl geeigneter Mietflächen. Gemeinsam analysieren wir die spezifischen Arbeitsabläufe deines Unternehmens, um eine optimale Flächennutzung zu erreichen. In der Beratungsphase nutzen wir unser breites Marktwissen, um deine persönlichen und ergonomischen Anforderungen an die Arbeitsplätze zu erfüllen.
Weshalb sollte ich überhaupt ein Planungsbüro beauftragen?
Das moderne Büro erfordert eine sorgfältige Planung unter Berücksichtigung nationaler und EU-Vorschriften. Eine erfolgreiche Planung beruht auf Kommunikation; auch wenn wir das nötige Fachwissen besitzen, sind deine Einblicke unerlässlich. Durch die Zusammenführung beider Aspekte entwickeln wir im Dialog von der ersten Skizze bis zum finalen Einrichtungskonzept deine neue individuelle Bürostruktur.
Welche Räumlichkeiten können geplant werden?
Unsere Experten konzipieren Großraumbüros über mehrere Etagen und vielfältige Räumlichkeiten und optimieren auch kleine Homeoffices. Dabei fokussieren wir uns auf die Gestaltung flexibler Räume für hybride Arbeitsmodelle, inklusive Büroflächen, Empfangsräumen, Wartebereichen sowie Einrichtungen für Schulen, Universitäten, Banken, Praxen, Kanzleien, Verkaufsflächen und Autohäuser. Bitte beachte, dass wir keine Einkaufszentren, reine Outdoor-Flächen, Fassaden, Fenster und Türen gestalten.
Wie groß ist das Produktsortiment?
Für deine individuelle Planung steht dir bei uns ein umfangreiches Sortiment von über 2 Millionen Produkten zur Verfügung. Wir selektieren aus einer Vielzahl renommierter Hersteller die idealen Produktgruppen für dich, um deinen individuellen Bedürfnissen gerecht zu werden. Unser Angebot reicht von klassischen Büromöbeln bis zu speziellen Elementen wie Empfangstheken, Akustik- und Sichtschutzelementen, Lösungen für Decken- und Wandgestaltung sowie Outdoor- und Loungemöbeln. Mit stilvollen Farbkonzepten, diversen Oberflächen und einer Vielzahl an Stoffbezügen garantieren wir einen Einrichtungsstil, der perfekt zu dir passt.
Werden Bestandsmöbel berücksichtigt?
Ja, wir können deine Bestandsmöbelstücke in unsere Planung mit aufnehmen.
Kann man Muster und Farbproben bekommen?
Teile unseren Planungsexperten deine Farbwünsche, Vorgaben bezüglich der Bezugsarten sowie die Nutzungserwartungen mit. Basierend darauf entwickeln wir ein abgestimmtes Konzept und senden dir entsprechende Stoffproben zu. Alternativ kannst du größere Musterstücke in unseren Ausstellungsflächen persönlich in Augenschein nehmen.
Können die Möbel angesehen werden?
Ja, unsere umfangreiche Produktpalette steht dir zur Besichtigung und zum Ausprobieren in unseren Showrooms in Eching und Mainz bereit. Dort hast du auch die Möglichkeit, deinen persönlichen Interior Designer kennenzulernen. Musterstücke können auf Anfrage zur Verfügung gestellt werden.
Ich möchte starten - Was muss ich zur Verfügung stellen?
Beginne deine Planung mit unserer Interior-Checkliste. Sie führt dich schrittweise durch den Prozess und ermöglicht unseren Beratern, bereits im Vorfeld alle notwendigen Unterlagen für ein effektives Gespräch mit dir zu sammeln.
Um ein realitätsnahes Planungsergebnis zu erzielen, benötigen wir von dir einen maßstabsgetreuen Grundriss in hoher Auflösung. Objektfotos und Nahaufnahmen des Bodenbelags können je nach Projektumfang ebenfalls nützlich sein. Wir können Formate wie JPG, PNG, TIFF oder PDF verarbeiten.
Wenn du mit einem Architekturbüro zusammenarbeitest, erleichtert das den Prozess erheblich. Bitte sende uns deine CAD-Daten, zum Beispiel in den Formaten DWG, DXF oder DWT.
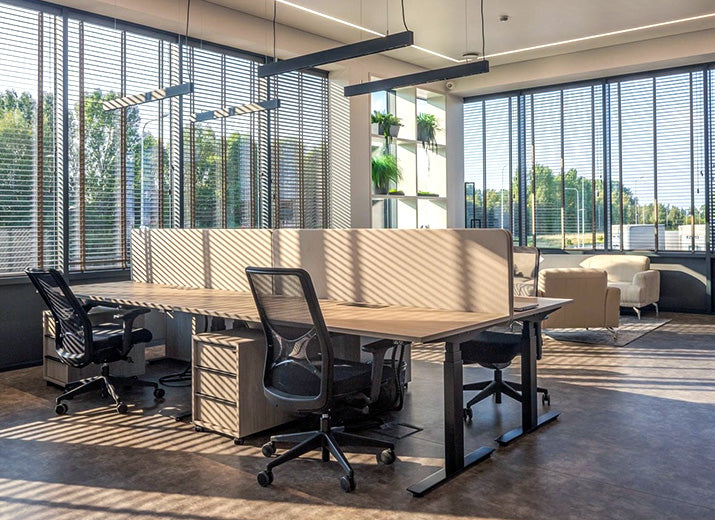
Leistungsbooster Büro
Es lebe das Büro der Zukunft!
Ein ergonomisches und dynamisches Arbeitsumfeld zieht Spitzenkräfte an und bindet sie langfristig an das Unternehmen. Wer bevorzugt nicht eine gesündere Arbeitsatmosphäre? Zudem sind Bewerber eher geneigt, ein Jobangebot anzunehmen, wenn das Unternehmen flexible Arbeitsmodelle bietet, einschließlich der Möglichkeit, an unterschiedlichen Plätzen im Büro zu arbeiten.
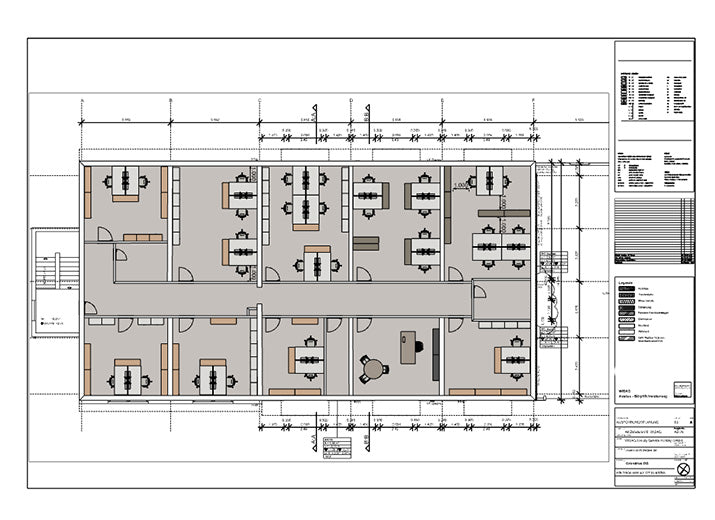
Quadratmeter-Quintessenz
Wie dein Bürodesign Top-Talente anzieht und dein Budget schont
Mit professionellen Innenarchitekten wird der Raum optimal genutzt. Durch eine sinnvolle Anordnung der Möbel und Geräte kann mehr Platz für die wichtigen Dinge geschaffen werden: Flächen, die Laufwege verkürzen und Kollaboration fördern. Wenn das erreicht ist und die Sicherheit am Arbeitsplatz gewährleistet ist, kann man die Bürologistik als effizient betrachten.
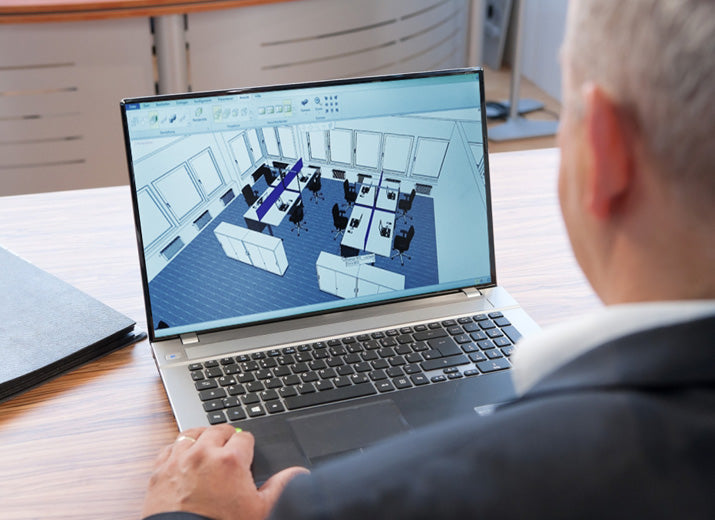
Warum 'DIY-Bürogestaltung' oft nicht empfehlenswert ist
Effizient durch Einrichtungsplaner
Professionelle Innenarchitekten sind mit den neuesten Trends und Technologien im Bürodesign vertraut. Sie können dir dabei helfen, ein zukunftssicheres Design zu erstellen, das sich im Laufe der Zeit an Veränderungen anpassen lässt.

Möchtest du vorab mit uns sprechen?
Wir rufen dich an, erstellen ein Webmeeting oder laden dich in einen unserer Showrooms ein.
Neues Büro selbst planen?
Büroplanung - Was du wissen solltest
Büroplanung ist ein wesentlicher Schritt, um ein effizientes und komfortables Arbeitsumfeld zu schaffen. Bevor du mit der Planung deiner Büroeinrichtung beginnst, solltest du deinen spezifischen Bedarf genau analysieren. Früher war die Büroplanung einfacher, da die Mitarbeiterzahl die Arbeitsplatzanzahl direkt bestimmte. In den aktuellen Konzepten der Büroplanung ist jedoch die Bedarfsanalyse komplexer und sollte nicht unterschätzt werden.
1. Büroplanung: Räumlichkeiten nach Verwendungszweck einteilen
Die Planung von Büroflächen beginnt meist mit einem Raumprogramm, in dem Nutzer und Planer gemeinsam festlegen, wo bestimmte Funktionen im Gebäude platziert werden sollen. Die Hauptpriorität liegt auf der Anzahl der Arbeitsplätze. Auch spezielle Bereiche wie Empfang, Gemeinschaftszonen und Ruheräume sind entscheidend. Ein effizientes Arbeiten ist nur möglich, wenn die Struktur der Arbeitsplätze den Arbeitsabläufen entspricht. Je mehr der Arbeitsplatz individuell auf die Mitarbeiter zugeschnitten ist, desto effektiver werden die Ergebnisse.
1.1 Empfang und Wartebereich für Kunden
Der Empfangsbereich ist repräsentativ und prägt den ersten Eindruck des Unternehmens. Ein einladender, heller Raum sollte idealerweise am Eingang positioniert sein. Wichtig ist, ob dieser Bereich als permanenter oder temporärer Arbeitsplatz dient, um den Raumbedarf entsprechend zu planen.
1.2 Planung effektiver Arbeitsplätze
Arbeitsplätze sind das Herzstück jedes Unternehmens und bieten viele Gestaltungsmöglichkeiten – von Einzelbüros über Gruppenbüros bis hin zu Großraumbüros. Eine funktionelle Gestaltung sollte auf den individuellen Arbeitsabläufen basieren. Es ist wichtig, gesetzliche Vorgaben wie Mindestarbeitsflächen und Raumgrößen zu berücksichtigen. Außerdem sollten Arbeitsplätze parallel zum Fenster geplant werden, um Blendungen zu vermeiden.
1.2.1 Besonderheiten bei Großraumbüros
Open Space Büros, die in unterschiedliche Bereiche segmentiert sind, fördern ein produktives Arbeitsumfeld. Einzel- oder Doppelarbeitsplätze können für konzentrierte Aufgaben vorteilhafter sein. Bei der Planung von Großraumbüros ist es wichtig, die Privatsphäre der Mitarbeiter zu wahren und sie in den Planungsprozess einzubeziehen, um Ängste vor Veränderungen abzubauen. Spezifische Bereiche für Kommunikation und Meetings sind ebenfalls notwendig.
1.3 Konferenzraum / Besprechungs- und Rückzugsorte
Dank des digitalen Fortschritts sind Meetings oft direkt am Arbeitsplatz möglich, können aber stören. Daher sind spezielle Räume für längere Telefonate, Videokonferenzen oder interne Besprechungen notwendig. Diese Räume sollten im Voraus definiert und technisch sowie einrichtungstechnisch optimal ausgestattet werden. Möglichkeiten umfassen Verdunkelungsoptionen, multifunktionale Möbel und räumliche Abtrennungen.
1.3.1 Ideenlabor / Kreativzone
Eine Kreativzone bietet Mitarbeitern Raum, um ungestört kreative Ideen zu entwickeln. Diese Räume sind flexibel eingerichtet, um Zusammenarbeit zu fördern. Einzeltische können für Gruppenarbeiten zusammengefügt werden und Wände als Präsentationsflächen genutzt werden. Die Möblierung und Technik sollten mobil und anpassungsfähig sein.
1.4 Homeoffice in Büroplanung einbeziehen
Die Corona-Pandemie hat die Bedeutung des Homeoffice verstärkt. Wie bei Büroarbeitsplätzen sollte auch im Homeoffice auf eine ausreichend große Arbeitsfläche und einen ergonomischen Bürostuhl geachtet werden. Wir planen Homeoffice-Arbeitsplätze vermehrt in unsere Konzepte ein.
1.5 Chefzimmer
Für Chefzimmer gibt es keine gesetzlichen Vorgaben bezüglich Raumgrößen, Farben oder Arbeitsplatzanordnungen. Das ermöglicht vollständige Freiheit bei der Planung und Einrichtung. Wir stehen beratend zur Seite und bieten in unserem Showroom Inspiration für deine Gestaltungsideen.
1.6 Pausenraum & Küche
Pausenzonen sollten ein angenehmes Umfeld bieten, in dem Mitarbeiter neue Energie sammeln können. Wir gestalten mehr als nur funktionale Pausenräume und schaffen Bereiche für Kommunikation und Entspannung. Dabei sind Möblierung, Farbgebung, Beleuchtung und die Einbeziehung von Pflanzen entscheidend.
1.7 Dokumente & Archivierung
Archive sollten typischerweise an weniger bevorzugten Orten im Gebäude untergebracht werden. Es ist wichtig, im Voraus zu entscheiden, wie viel Platz für die Datenlagerung benötigt wird, da elektronische Datenverarbeitung dies oft reduziert.
1.8 Raumgrößen / Raumhöhen
Die Berücksichtigung von Raumgröße und -höhe ist entscheidend. Empfohlene Raumgrößen liegen bei 8–10 m² pro Arbeitsplatz in Kleinraumbüros und 12–15 m² in Großraumbüros. Bestimmungen bezüglich Raumhöhen und Breite von Zufahrtswegen zum Arbeitsplatz müssen ebenfalls beachtet werden.
2. Ergonomie und Wohlfühlfaktoren
Eine sorgfältige Planung sollte Überlegungen zur Beleuchtung, Akustik und Infrastruktur beinhalten. Die Beleuchtung sollte mindestens 500 Lux betragen und Leuchten sollten sowohl direkt als auch indirekt strahlen. Akustikschutz ist wichtig zur Kontrolle des Geräuschpegels und zur Verringerung der Nachhallzeit. Belüftung, Heizung und Elektrifizierung sollten ebenfalls berücksichtigt werden.
2.1 Farbgestaltung
Farben im Büro beeinflussen die Stimmung und Leistung der Mitarbeiter. Rot wirkt stimulierend und motivierend, während Blau Harmonie und Konzentration fördert. Matte Töne sind ratsam, um Blendungen zu verhindern.
2.2 Akustikschutz
Akustikschutz fördert die Konzentration und Produktivität, indem er Ablenkungen und Lärm reduziert. Er schützt auch vor ungewolltem Weitergeben vertraulicher Informationen und verhindert gesundheitliche Beeinträchtigungen durch Lärm. Ein durchdachter Akustikschutz sollte in jedem Bürokonzept Priorität haben.
2.3 Bürostühle
Ein optimaler Bürostuhl zeichnet sich durch ergonomische Eigenschaften wie anpassbare Sitzhöhe, Rückenlehne, Armlehnen und Sitztiefe aus. Eine einstellbare Lordosenstütze und Bodentyp-spezifische Rollen sind ebenfalls wichtig. Die Auswahl des Bürostuhls ist entscheidend für die Rückengesundheit und Motivation der Mitarbeiter.
2.4 Schreibtische
Schreibtische sollten eine Mindestgröße von 1,28 Quadratmetern haben, außer bei reinen Bildschirmarbeitsplätzen. Die Dimensionen des Tisches sollten auf die Größe und Platzierung der Geräte zugeschnitten sein. Höhenverstellbare Tische und eine reflexionsfreie Oberfläche sind empfehlenswert.
3. Raum-in-Raum-Systeme
Raum-in-Raum-Systeme bieten flexible Lösungen, um Büroflächen dynamisch zu gestalten. Diese Systeme ermöglichen es, mobile und modulare Einheiten zur Verfügung zu stellen, die leicht auf- und abgebaut werden können. Sie helfen, den Geräuschpegel zu reduzieren und die Konzentration und Kommunikation der Mitarbeiter zu fördern.
4. Schränke
Für Büroartikel und Dokumente stehen diverse Aufbewahrungslösungen zur Verfügung, einschließlich Schrankmodellen mit unterschiedlichen Breiten und Tiefen. Die Innenböden können aus Holz oder Stahl sein, mit Stahl-Sockeln. Zusätzliche Optionen wie Schlösser für sensible Unterlagen können integriert werden.
