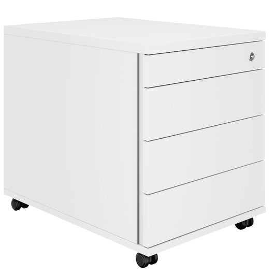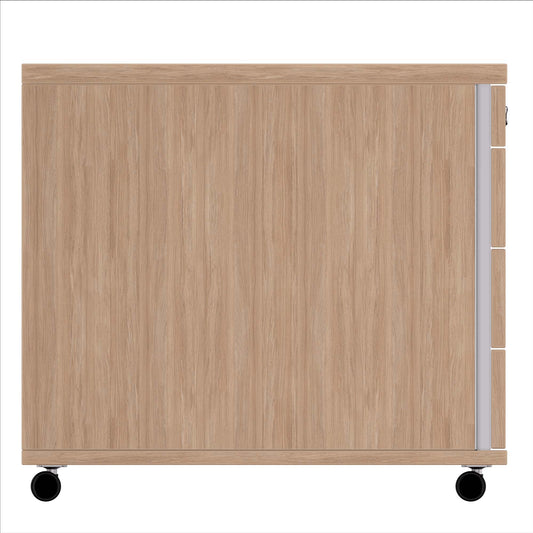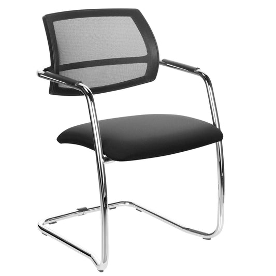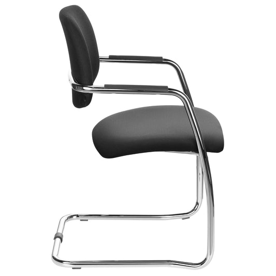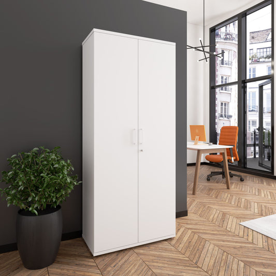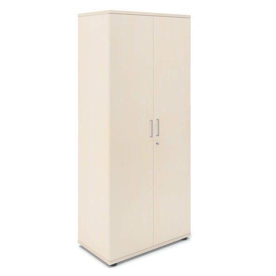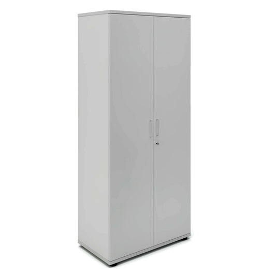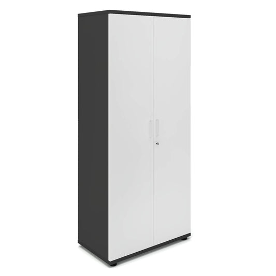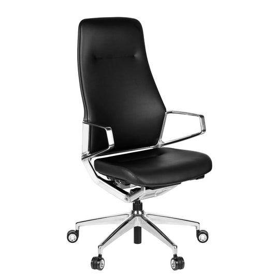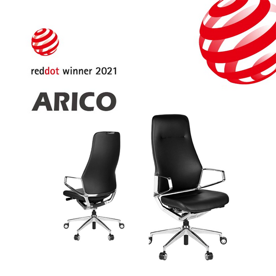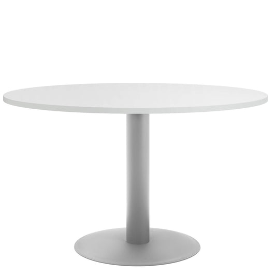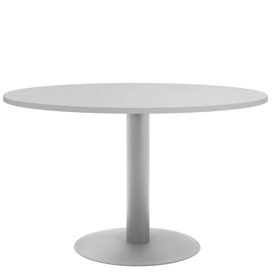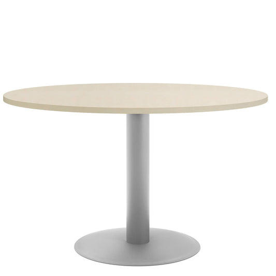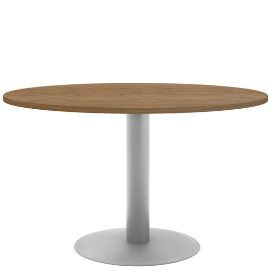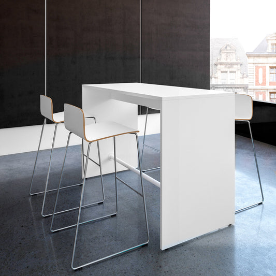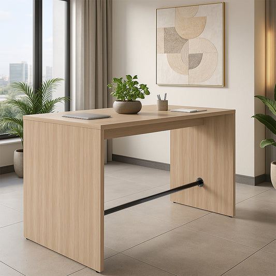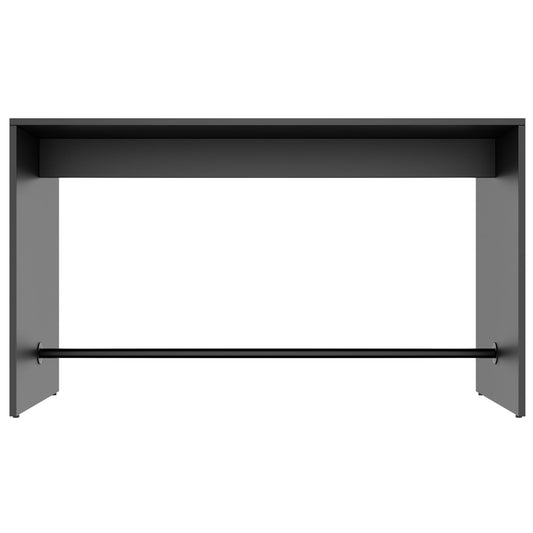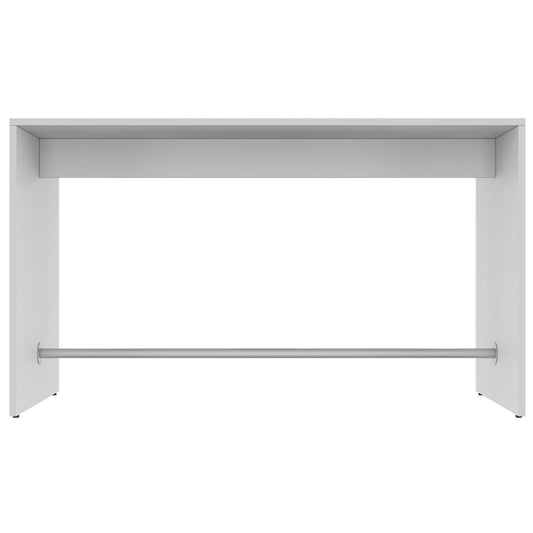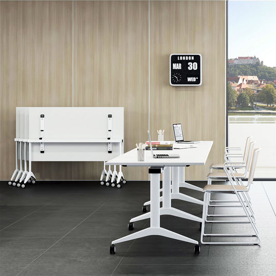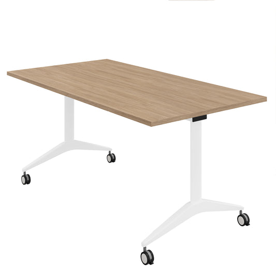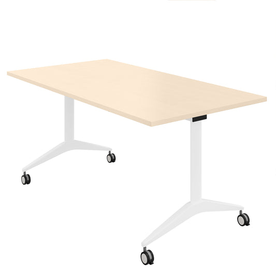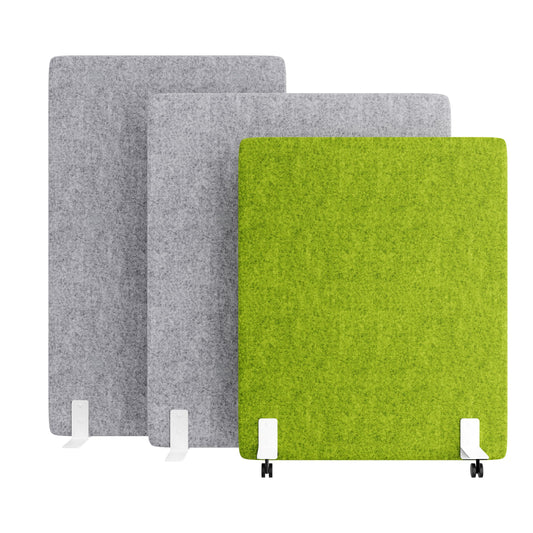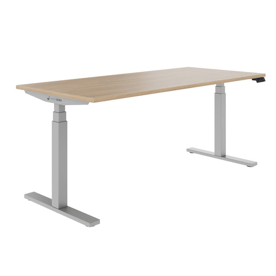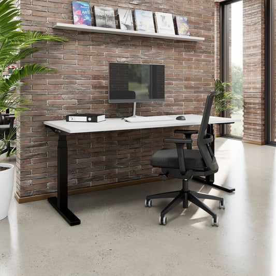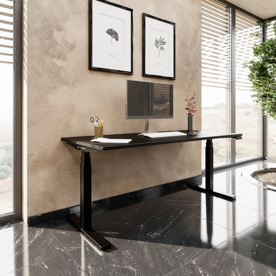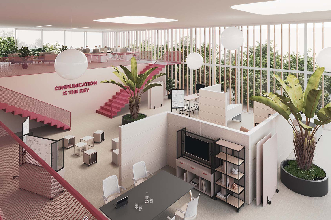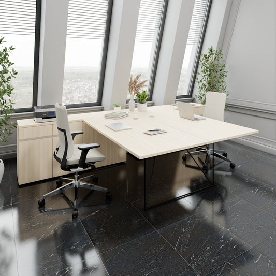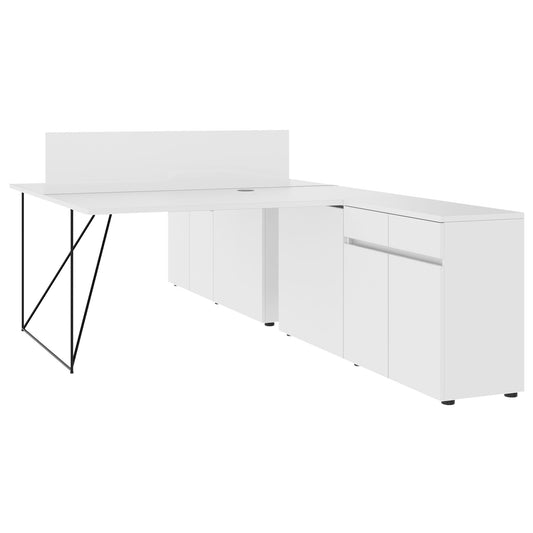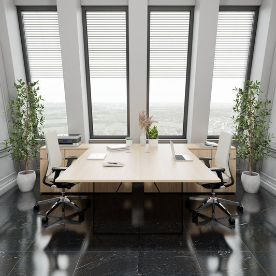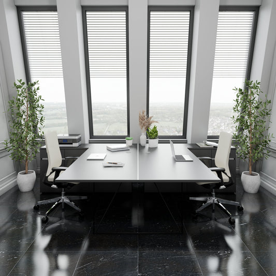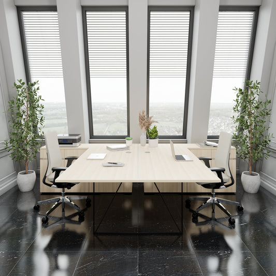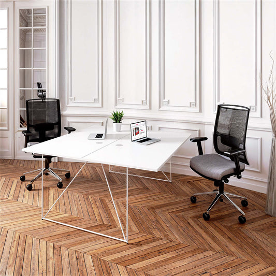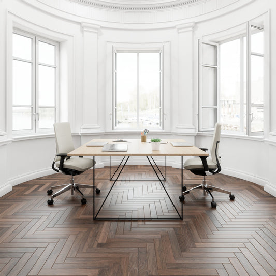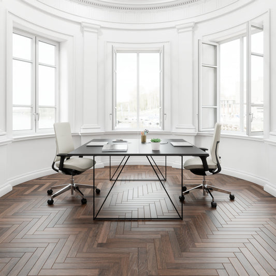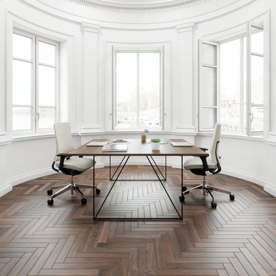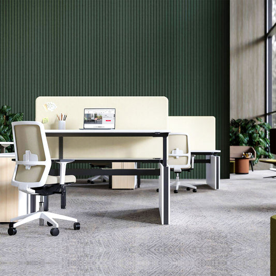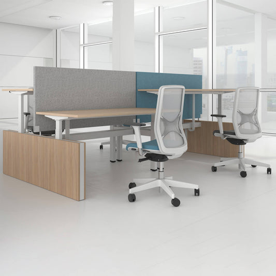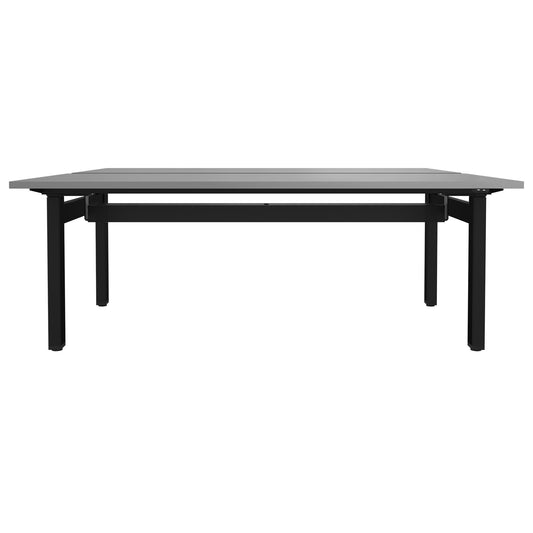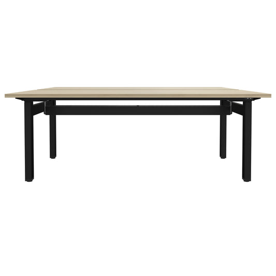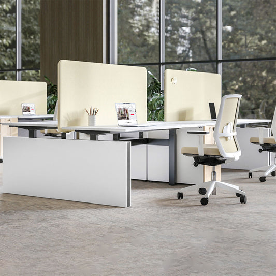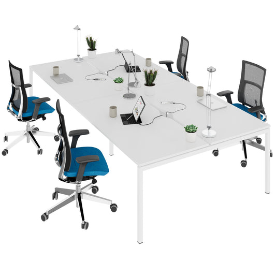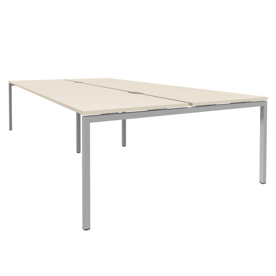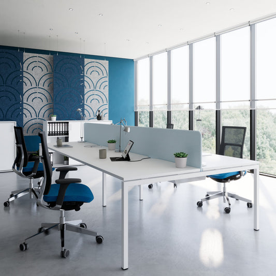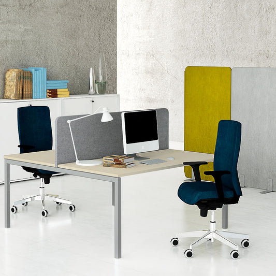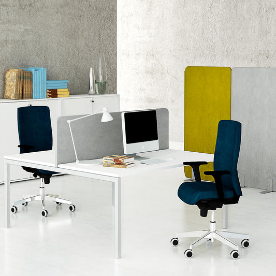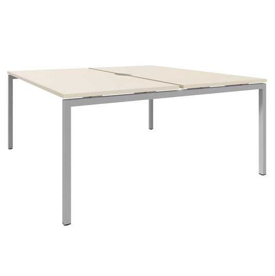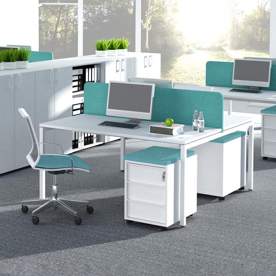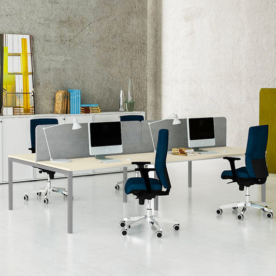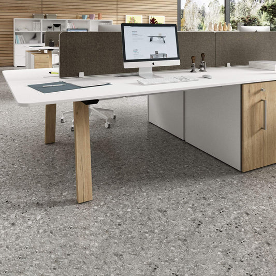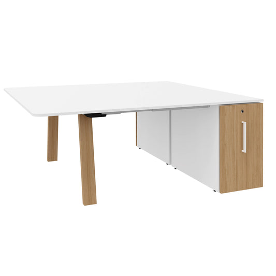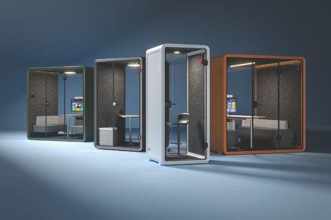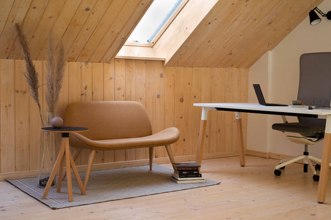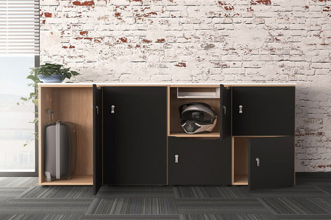The large space office - a symbol of the modern working world
Let's start at the front: When do you even speak of a large space office? Gross space offices are offices with an area from 400 m². Since a large number of employees can be employed there, efficient use of space is important. You are now probably thinking of a boring office with endless rows of tables that reminds more of a factory hall than an inspiring workplace. In the sense of the New workMovement is far more than that today. In the open work area, the focus is on the flexibility of employees, which is intended to promote creativity and team spirit. Therefore, the office consists of group and individual workstations, meeting areas, break rooms, etc. So that the large space office can develop its potential, it comes to careful Office to. Because a well thought -out design ensures the balance between open communication areas and retreats for concentrated work.
What are the advantages and disadvantages of large space offices?
Unsure whether working in a large space office is right for you? Before we go to the actual planning of the office, we want to look at the advantages and disadvantages of a large space office:
-
Advantages
- Ideal for teams that work together intensively
- Can be used for large teams or entire organizational units
- Enables direct and uncomplicated communication among employees
- Rolling work areas is flexible at any time
-
Disadvantages
- Employees may feel disturbed by the increased noise level
- Concentrated, trouble -free work is not always possible
- Daylight may not reach all jobs
- Air conditioning, sun protection and lighting are not individually adjustable
But don't worry, with a few simple tricks you can counteract a few disadvantages. More on that later ...
The room concept: the basis of your large space planning
At the beginning of every office management, the spatial concept is: Which functional areas should your office have? How many jobs should there be? It is important to consider a few aspects of the different room types.
1. The reception and waiting area
Imagine an important customer your company, the elevator is going and his first thought is: "Wow, what a reception!" That is the goal of a well -designed reception area. It should not just be a place of greeting, But also a business card that impresses in the first step in the building.
2. The meeting area
When did you last hold a meeting with several people in a conference room? In the age of digitization, many meetings take place directly at the workplace by video call. This requires optimal conditions. Well thought -out solutions such as darkening options, multifunctional office furniture and spatial separations expand the palette of classic meeting rooms - et voilà, a meeting area in the middle of your open space office!
3. The jobs
Jobs are the heart of every company and its design as diverse as the people who enliven them. Whether single workstation or group work tables - your imagination (almost) there are no limits. There are some specifications with regard to minimum work areas, movement areas and the like, for example, there must be a movement area at least 1.5 square meters behind a workplace and when sitting the back room should have a minimum depth of 100 cm. You should definitely consider these specifications, because if you are not used, you are responsible for the employer.
4. The chief room
The chief room is your stage and should reflect both your personality as well as the values and success of your company. Here you are not bound to strict regulations, which gives you freedom to create a space that exudes luxury and functionality as well as creativity and transparency - without being exaggerated or brillowed.
5. The creative oasis
Each office needs an idea forge away from the usual desk chaos. A place where employees can develop, collect and write down creative ideas. Creative oases can be set up in large space offices: sofas, seat stools and Co. invite you to sit together and present presentation areas such as whiteboards.
6. The break room
The break room is at least as important as the jobs. This should invite employees to drink coffee and lunch, but also offer a productive atmosphere. A well-designed break room can thus become the linchpin for informal exchange- and this is exactly where sparkling ideas and grandiose strategies are created. In the break room, relaxation and creative exchange of ideas take place in a pleasant environment that strengthens the feeling of community and contributes to general satisfaction in the company.
Spatial concept ✓ Now it goes to the office facility
Now that your room concept is standing, the next step is to design your large space office: the office furniture. Now it is important to fill the previously defined work surfaces with life. As with an orchestra, every piece of furniture has its own important role. We'll tell you what to look for.
1. Ergonomic office chairs
We spend most of the time in the office while sitting. Therefore, the office chair is much more than a seat - it is central to our health and our productivity. A ergonomic office chair If a healthy attitude supports, adapts flexibly to different body sizes and shapes and thus promotes concentration and performance throughout the day. With the correct setting of the armrests, seat height, lordosis support and the like, your office chair makes sitting to relieve instead of a burden.
2. Height -adjustable desks
Even if the office chair is so comfortable, a little movement in between can work wonders. Come there height -adjustable desks In play - the real heroes of the flexible everyday work. With such a table, the change between sitting and standing is child's play and not only brings variety to the office day, but also does the back and circulation well. Whether as a single job or a team desk, there is the right height-adjustable model for every way of working.
3. Office Rentrons for every purpose
Office limbs play an important role in organization and ideal space management. They not only offer storage space for documents and office supplies, but can also contribute to the optical structuring of the large space office as a room separator. The variety of cabinet types is impressive: from open shelves, sliding door cabinets and cross roller shutter cabinets to wardrobe cabinets and wing door cabinets is there for everyone.
4. Separation walls as a privacy screen
The privacy of employees is often neglected in large space offices. Separation walls and table partitions are effective solutions that can be used as a privacy screen and at the same time act as a room separator. In modern colors you can also give your indoor climate that certain something.
5. Noise protection through acoustic solutions
In open office concepts, acoustic solutions are indispensable to ensure a pleasant working atmosphere. From sound-absorbing ceiling panels to convertible elements or space-in-space systems to acoustic separation walls-the right measures can reduce reverberation time, improve language intelligibility and thus significantly reduce the noise level in the office.
Last but not least: well -being factors in the large room office
When designing the office, the furniture is not only important - the surrounding around must also fit so that the employees feel good. So here are a few tips on designing your office: the aspects of lighting and climate are important factors. The light should not blind and protect the eyes, ideally every workplace should get daylight. In addition, fresh air in the room should be provided; Your employees should not freeze or sweat. The choice of the soil should also not be neglected: not only does the design play a role, but the flooring should also be practical and improve acoustics. Finally, you can create a creative atmosphere with the right color design. So your office becomes a feel -good oasis, in which work feels almost like vacation.
Planning professionally today for the office of tomorrow
Phew, that was a lot of information. As you can see, some aspects must be taken into account for comprehensive office planning for your large space office and many decisions have to be made. Of course you don't have to go through it alone, you can get professional support. Professional office management takes into account all aspects that are important for large space offices: ergonomics, acoustics, lighting and space requirements. This is particularly important if you are about to decide for a property or office space. Therefore, do not hesitate to address us: We would be happy to support you in office management and advise you individually. Together we create a simulation of your future work rooms. Let's start today!
