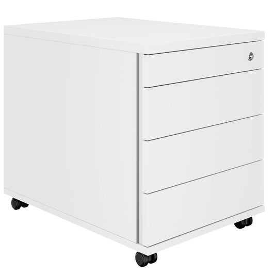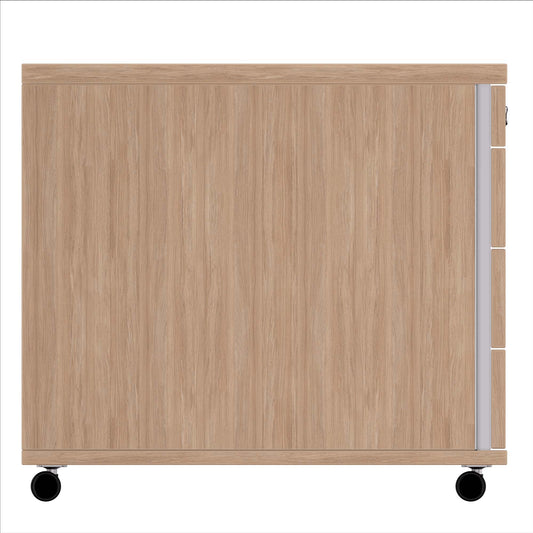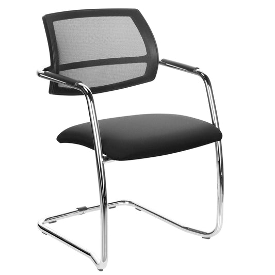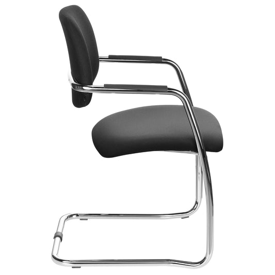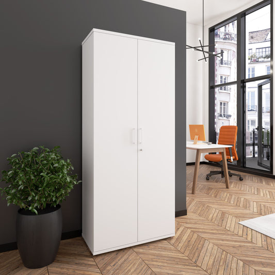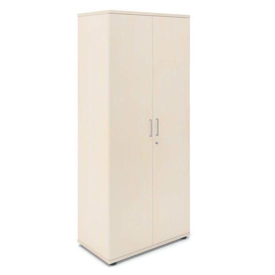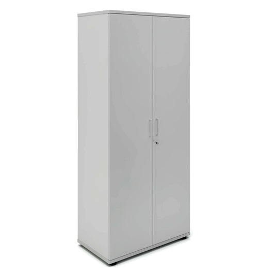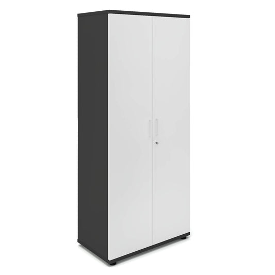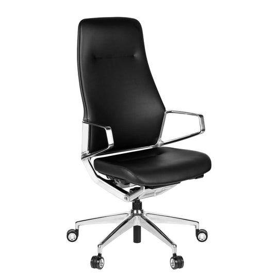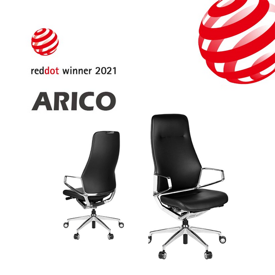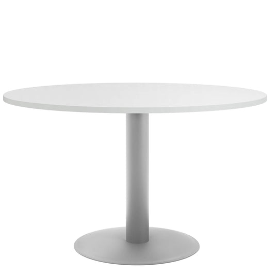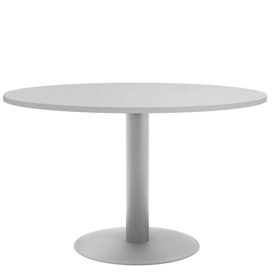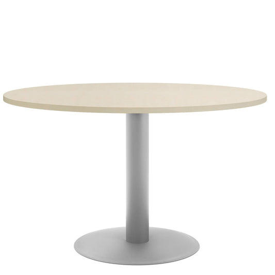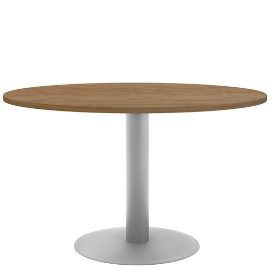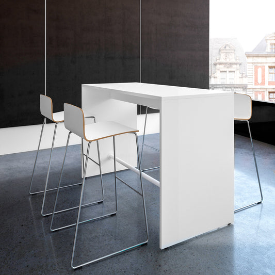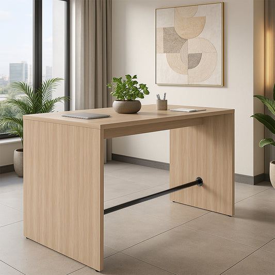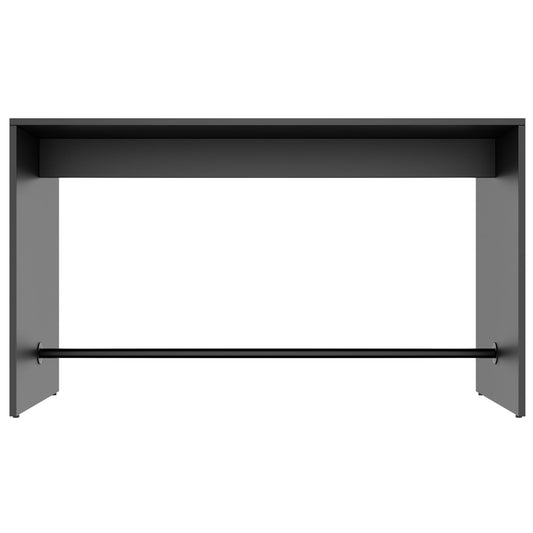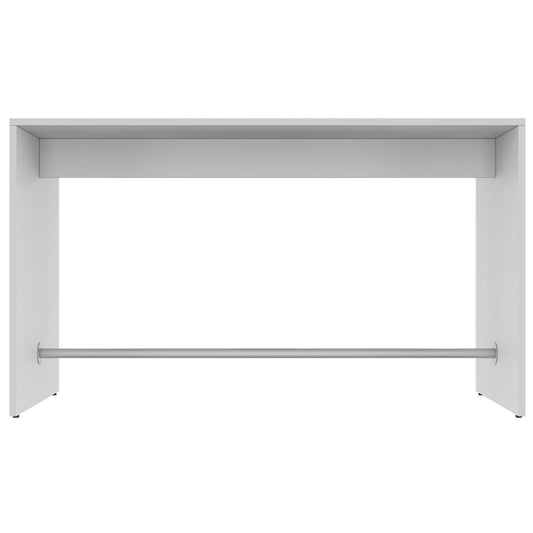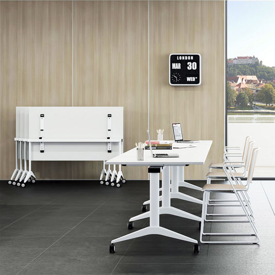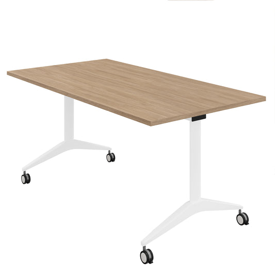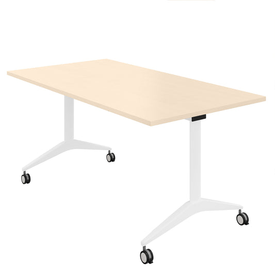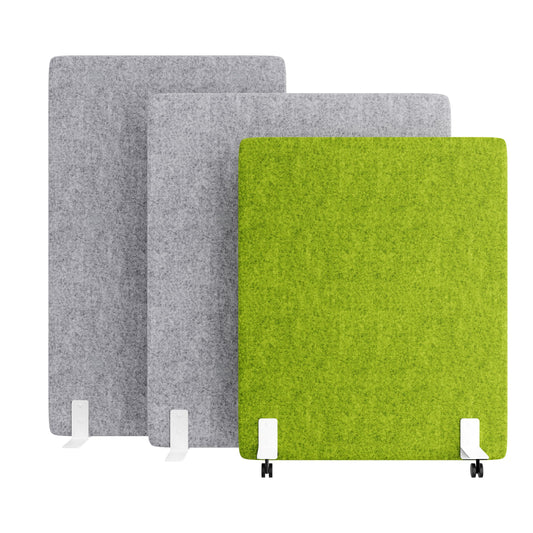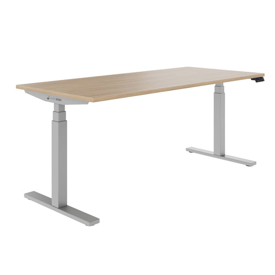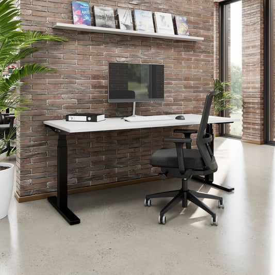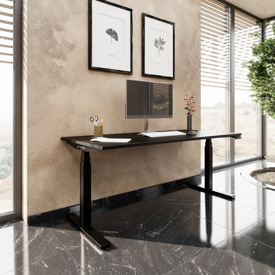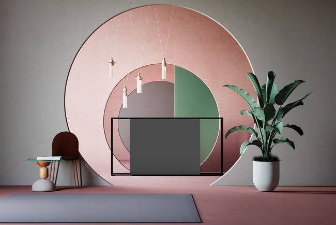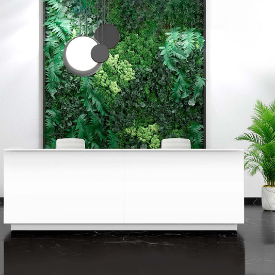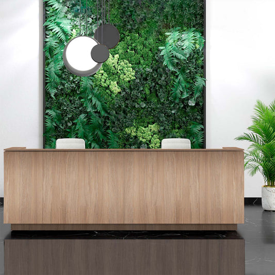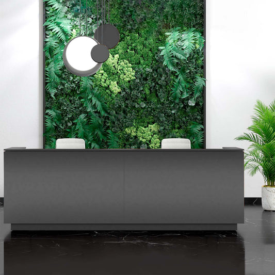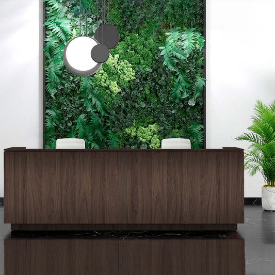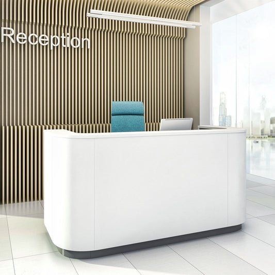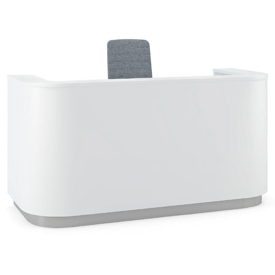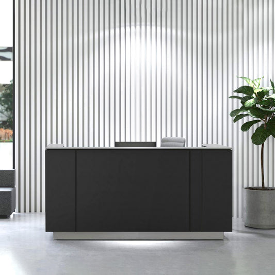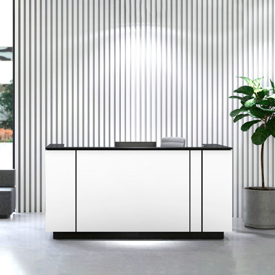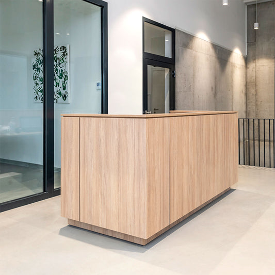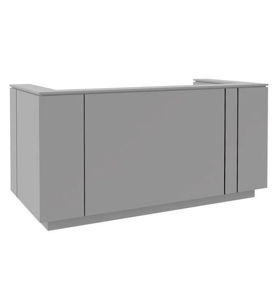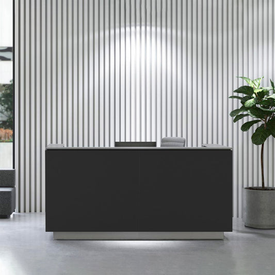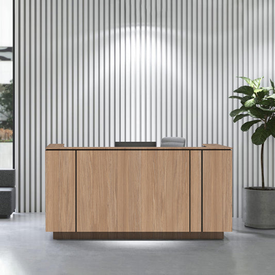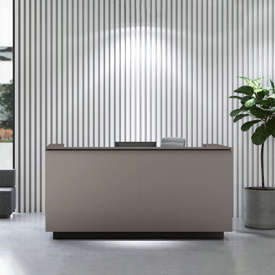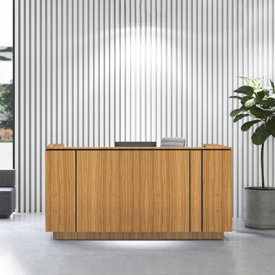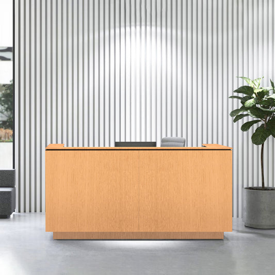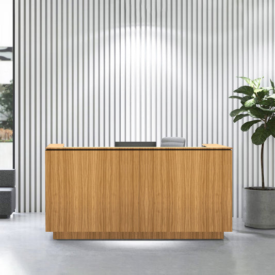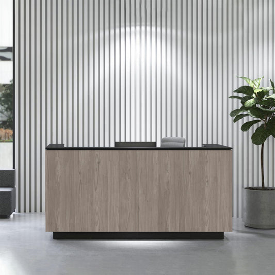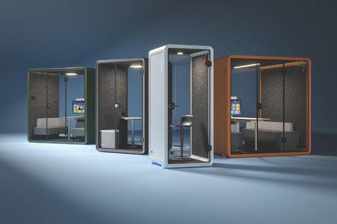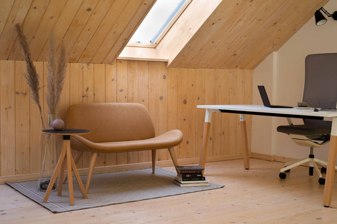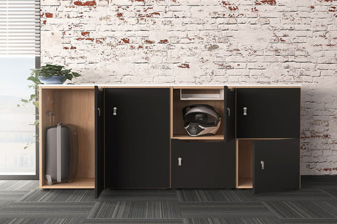Why is a reception area important?
Your reception, lobby or reception hall is the first thing that see visitors and communicates a lot about the identity and values of your company before even one word has been spoken. A well -thought -out Reception area Is your chance to shine that every detail is important to you and that you really appreciate your guests. It's about creating a room that says when you enter: Here you are exactly right! A convincing first impression pays off: the investment in your reception area promotes the Customer satisfaction And strengthens the connection to your visitors sustainably.
What does it depend on a reception area?
When planning your reception area, three key elements are crucial: understanding customer needs, the exact planning of the space size and an industry -specific approach.
Know customer needs
Think about who will use the reception area and how many employees will work on your reception. Which Needs Do they? Based on this, you can determine the requirements for your reception. It is also important what is expected from your reception area. Does it only serve to help and provide information or also take a consultations there? Depending on the longest, visitors will stay in your waiting area for different lengths, so that side tables and seating areas may be necessary. The room should be as pleasant and positive as possible.
Optimally use space
Another important aspect is that Size of the reception area. If this is too small, guests feel like the sardine in the can. If it is too big, it looks like standing in an empty hall. You can determine the ideal size by orienting yourself to the expected number of visitors per day. With much visited reception areas, the space for a queue and a waiting area with seats should also be planned. The waiting area can be delimited from the reception counter with acoustic spatial separators, which ensures additional discretion. The design also plays a role in how many doors the room has, how much space there is on the walls and whether there are enough windows to get enough daylight.
Think of industry -specific
What you need for your reception area also depends on the industry of your company. Doctor's practices and law firms Usually rely on serious equipment that conveys professionalism and trust. Here the reception area has one above all one representative effect And serves as an efficient work area with integrated cupboards, table tops and Co. It looks different in creative fields: radio stations or software companies can afford colorful, dynamic reception areas through design and lighting effects that immediately elicit a "wow". In many companies, the reception area is the first point of contact for customers and suppliers and should therefore also work well even with increased public transport. Adaptation to the specific requirements and expectations of visitors and customers is crucial for the design.
What equipment does a reception area need?
After you have become clear about the requirements for your reception, the facility can go. This step offers the exciting opportunity to make your reception area not only functional, but also visually appealing. Each piece of furniture plays an important role in the overall design.
Reception counter: The heart of the reception
What is the first to catch your eye when you enter a practice or a large company? Right, the Reception counter. A friendly reception can gain many customers, partners or patients. Therefore, you shouldn't compromise on the reception counter. Depending on the type of your company and the expectations of your visitors, the counter can simple and functional up to modern and spectacular vary. Whether you choose a round or angular shape, with integrated lighting or seating - is important to create enough work space for the employees. Below the counter there is enough space for the accommodation of documents and folders. A modern reception counter must also be equipped with the necessary IT and technology in order to meet daily requirements. From screens and keyboards to telephone systems to fax devices, copies and scanners - all of these elements should be taken into account in the planning phase in order to enable seamless integration into the design of the reception counter. The reception area not only becomes an optical highlight, but also meets all functional requirements. When designing the color, you can take up the company colors and the company logo to create a strong recognition value.
Waiting room: Comfort in focus
The waiting area should make your customers and guests as pleasant as possible. Therefore are Comfortable seating options essential. Whether it is robust chairs in a doctor's office or more comfortable seating in a hotel lobby, the comfort of your guests should always be in the foreground. In addition, you can provide small tables on which magazines or information materials can be interpreted. Special play areas for children, for example, can also make sense in medical practices. The waiting area should get daylight for a pleasant atmosphere. Color accents, tailored to the corporate design of your company, can also have a positive effect. Especially in areas where sensitive conversations are held, you should always observe the protection of privacy. Acoustic partition walls Or large cupboards as a room separator can help create separate areas and at the same time absorb sound.
Cloakroom: order with style
Practical storage for jackets, umbrellas and bags offer cloakroom cabinets. A well -organized wardrobe area is an indispensable part of every reception area and makes a significant contribution to the positive experience of your visitors. Modern, space -saving solutions such as wall hooks or minimalist cloakroom stands can work wonders in smaller rooms, while larger reception areas of robust cloakroom systems can benefit with integrated seating and storage space. Whether with additional amenities such as an umbrella stand for rainy days or small attentions such as a shoe cleaning station - small gestures can make a big difference in the perception of your company.
Decoration: the finishing touches
Finally, the carefully selected decoration also plays a crucial role in the reception area. With the charm more lively Plant And the elegance of carefully selected art objects awakens the room to life and leaves a lasting, positive impression. By you Color accents Set that reflect your company logo, you are making a visual connection to your brand that makes an impression. Gentle carpets and targeted lighting accents help create an atmosphere of warmth and hospitality. A tasteful SideboardEquipped with a fine selection of coffee and tea, the waiting time can be pleasantly shortened.
With a perfectly furnished reception area, you not only get a warm welcome, but of course also a warm farewell. In this sense we say: Thank you for reading and looking good!
